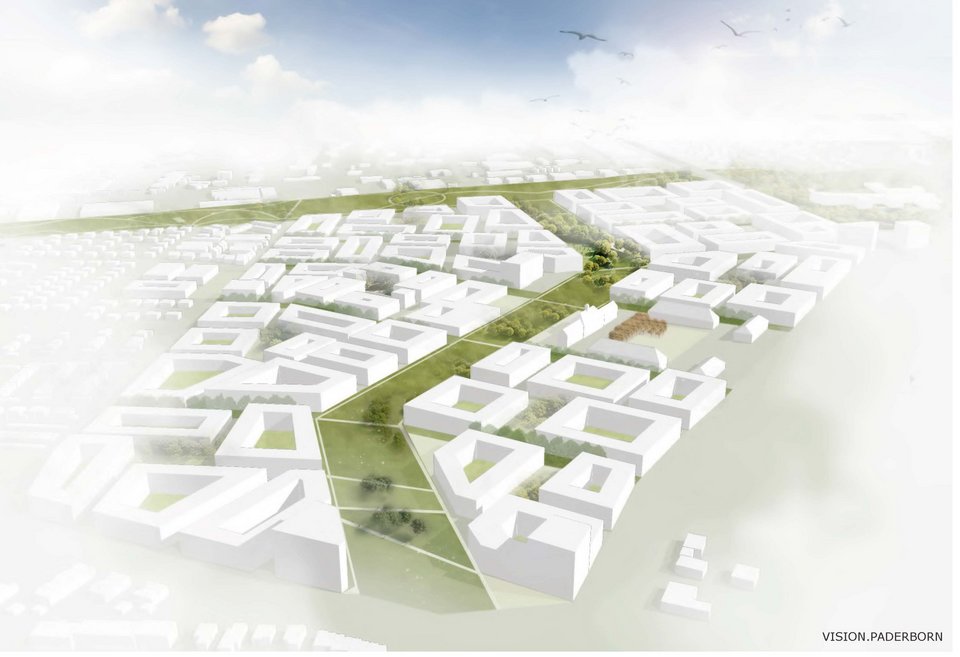
Student competition Schlaun | ZukunftsRaum Paderborn | Vanessa Bleckmann, Larissa Mieser & Valerie Sporer | winter semester 2018/19
The conceptual design idea of the draft is the networking of open spaces within and outside the project area. The resulting
Open space networks act as a connecting element between urban and natural space and complement the overall urban open space and green structure. Green corridors take up the axes of the existing structure and divide the area into differentiated spaces. Due to their location, these are given special Uses are assigned that radiate different identities, allow a diverse mix and network the inventory.
The aim of the concept is a flexible adaptation to needs and requirements of society. This is made possible by dividing the area into building plots with open space-defining, urbanistic space edges. The structures of the area should react to the conditions and the existing situation. Accordingly, noise protection in the south and west to the street, a rather closed construction with four to five floors is planned.
To the north, permeable, smaller structures are to be carefully adapted to the adjacent single-family house area.
The work was supervised by Prof. Dr. Christina Simon-Philipp
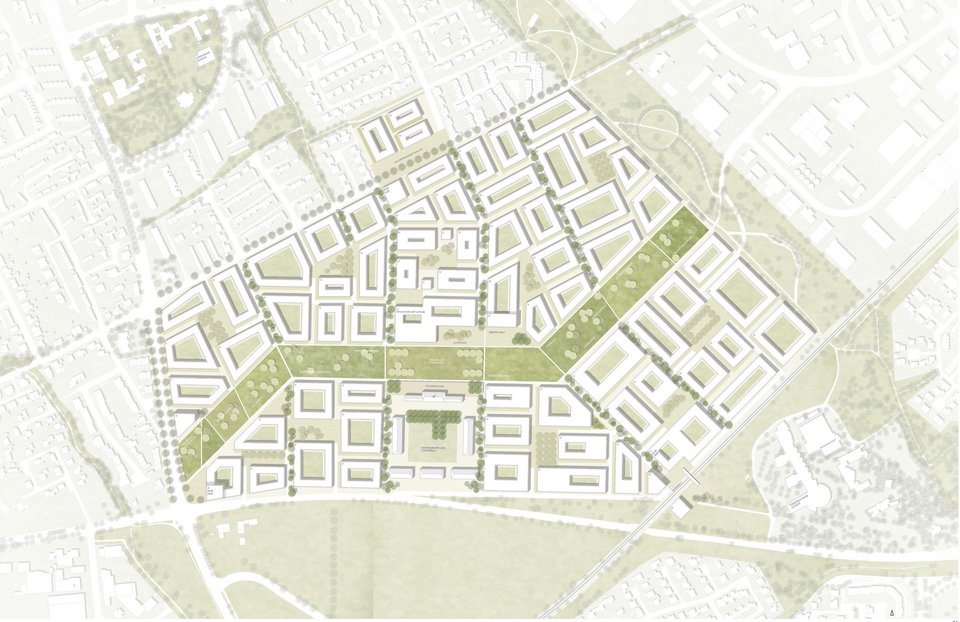
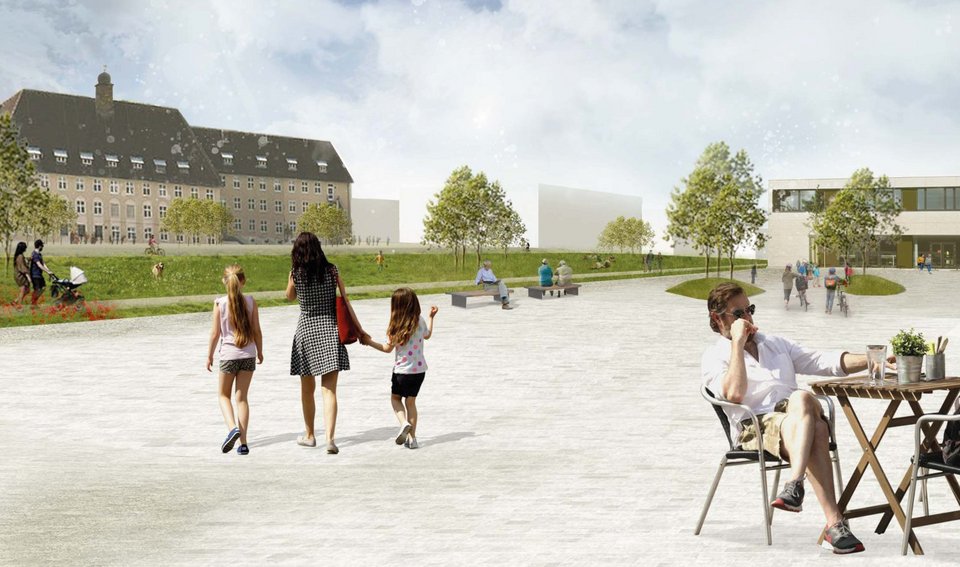
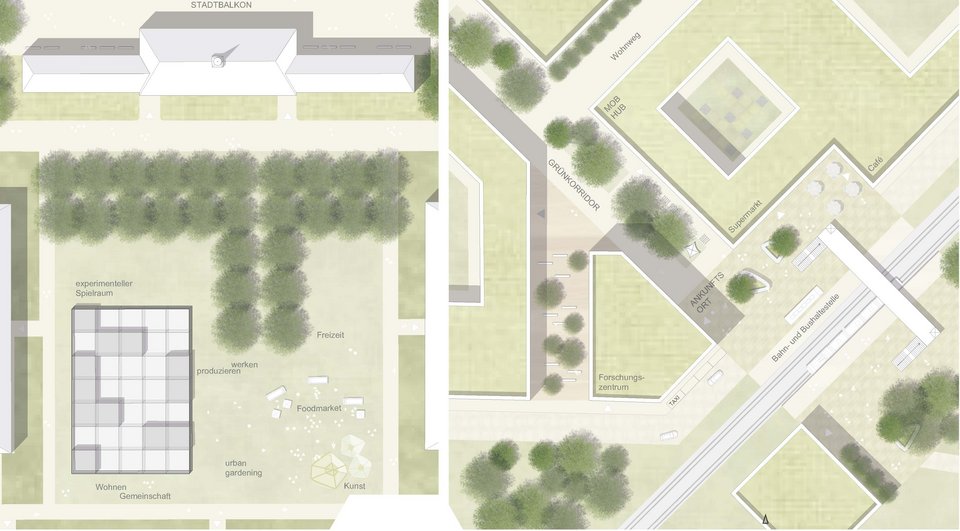
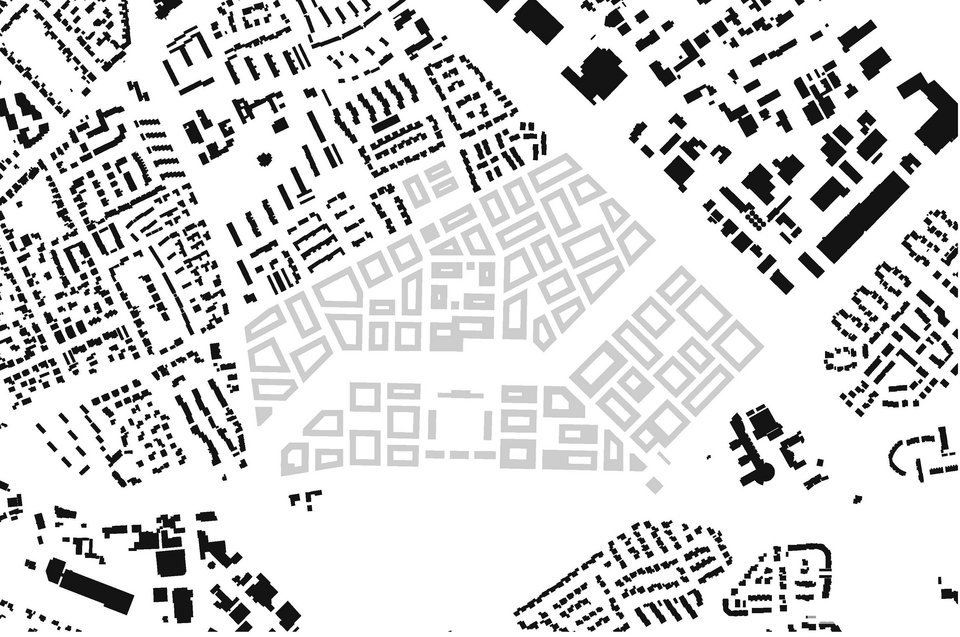
![[Image: HFT Stuttgart] Bewerbung der Best of 2025 Ausstellung](/fileadmin/Dateien/Architektur-Gestaltung/Architektur-Gestaltung/Inhalt-Basic-Page/BEST-OF-2025/architektur-news-bestof-2025-headerbild.jpg)