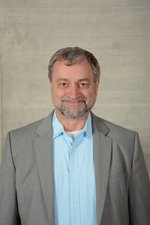The rapidly advancing digitalization is also becoming increasingly important at the university. As part of a bachelor's thesis in the surveying and geoinformatics course, a virtual tour is being created that makes it possible to visit areas of the university at the click of a mouse and call up important information about the course of study.
Luisa Stang and Theresa Stroppel are currently working on their bachelor's thesis on Building Information Modeling (BIM) in the surveying and geoinformatics course. In the process, a virtual tour of the surveying department at the university is also being produced. Different forms of presentation are to be shown, both general and organizational information in the tour, but also technical information such as 3D scans and BIM models to include.
The 360° camera Rico Theta Z1 will be used to take panoramic images of the university campus. In addition, three-dimensional models of typical workspaces will be created. For this purpose, laser scans will be taken in the rooms with the IMAGER 5016 from Zoller and Fröhlich. After merging the individual scan point clouds and creating BIM models, this information will be linked to the panoramic images.
The Panorama Studio 3 Pro software from thsoft is used to create the virtual tour. The individual panoramas can be linked to each other via so-called hotspots. The viewer of the tour should be able to access additional interesting information via information points. The information can be entered not only as text, but also in the form of Internet links, photos or even videos.
After completion of the bachelor thesis, it is planned to further expand and publish the virtual tour. In advance, a video gives a small insight:
The video sequence shows an example of how to navigate through the HFT in the virtual tour and how interesting information points are opened. In addition, the integration of technical information such as point cloud and BIM model can be seen, in which, for example, measurements can be carried out or information on the building fabric can be retrieved.
![[Image: BA Stang/Stroppel] Screenshot des virtuellen Rundgangs](/fileadmin/Dateien/Vermessung/Bilder-News/virtueller-rundgang-vg/virtueller-rundgang-vg-panoramaerstellung5.png)
![[Image: Antje Salzmann***www.diefotograf] Gerrit Austen](/fileadmin/Dateien/Profilbilder/_processed_/d/4/csm_Austen_Aug-2014_ef8ba04ac4.jpg)
