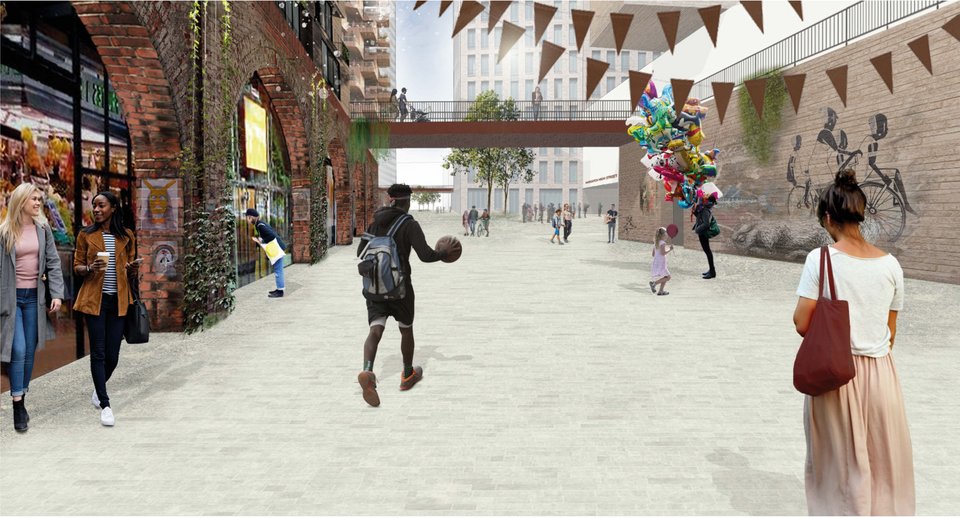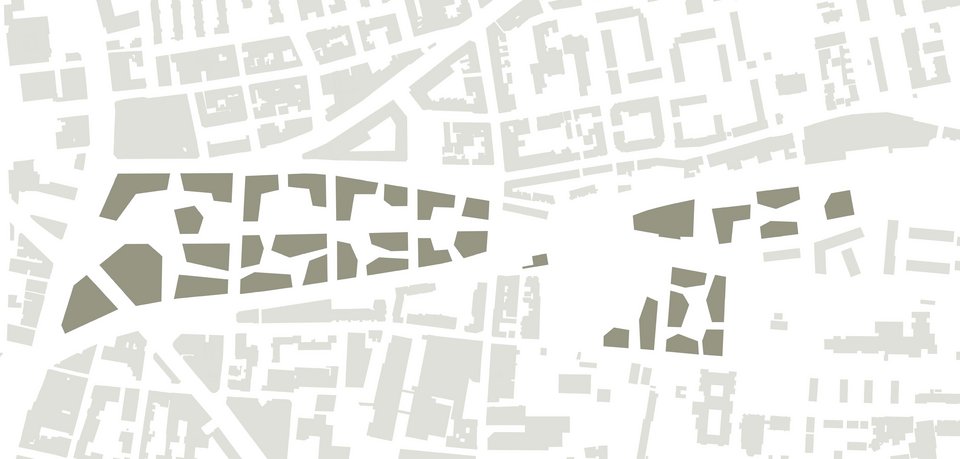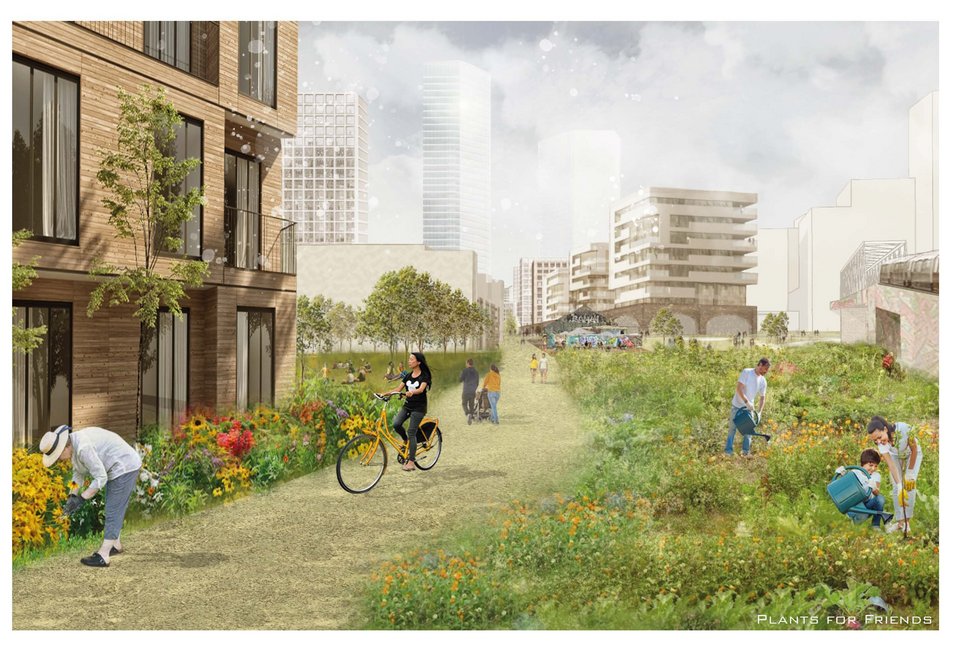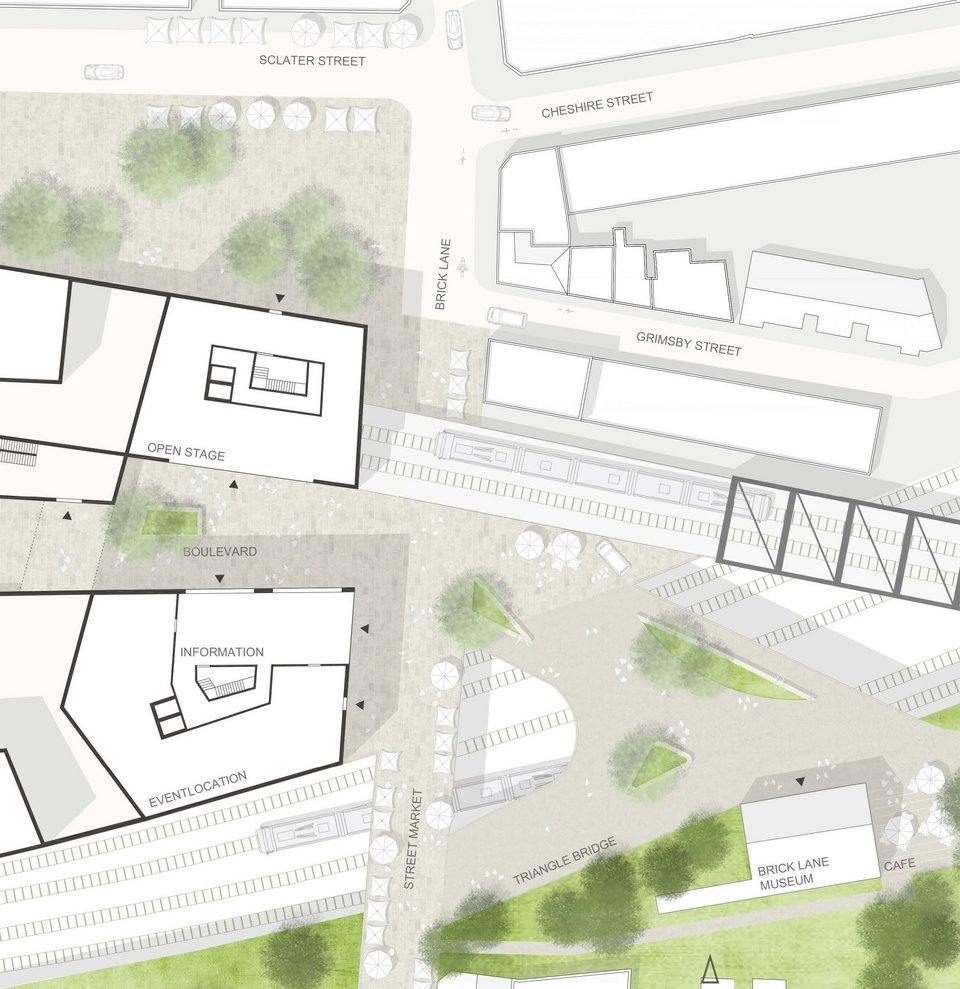
Integrated Study Project Urban Development | Level UP London | awarded as best student research project | WS 18/19
Development areas in cities are becoming increasingly scarce and the demand for housing is rising. Dealing with the space still available in cities is therefore a particular challenge. The creation of a high density of buildings, the preservation of high-quality urban spaces and the design that is compatible with the urban climate are at the forefront.
London as the largest metropolis in Europe with almost 9 million inhabitants from 160 different nations shows the need for a conscious handling of the available space. The planning area is located northeast of the City of London in the Hackney district. Characterized by the historical railway use, listed railway buildings are located within the area. The viaduct and the wall extend over the entire length and give the area a special atmosphere.
The concept of the newly created quarter reflects a careful use of the existing areas. Urbanity, density, quality through open spaces, greenery in the city and preservation of identity form the basis of this concept. The central idea is to concentrate the various requirements of a quarter in a bundled manner. These are stacked vertically on the historic viaduct.
The work was supervised by Prof. Gunther Laux, Prof. Cornelia Bott, Paul Gauss and Olaf Hildebrandt.



![[Image: HFT Stuttgart] Bewerbung der Best of 2025 Ausstellung](/fileadmin/Dateien/Architektur-Gestaltung/Architektur-Gestaltung/Inhalt-Basic-Page/BEST-OF-2025/architektur-news-bestof-2025-headerbild.jpg)